Production hall 1600 m² + Industrial Complex 25 000 m²
- [24.6. 2025]Zmazať/ Upraviť/ Topovať
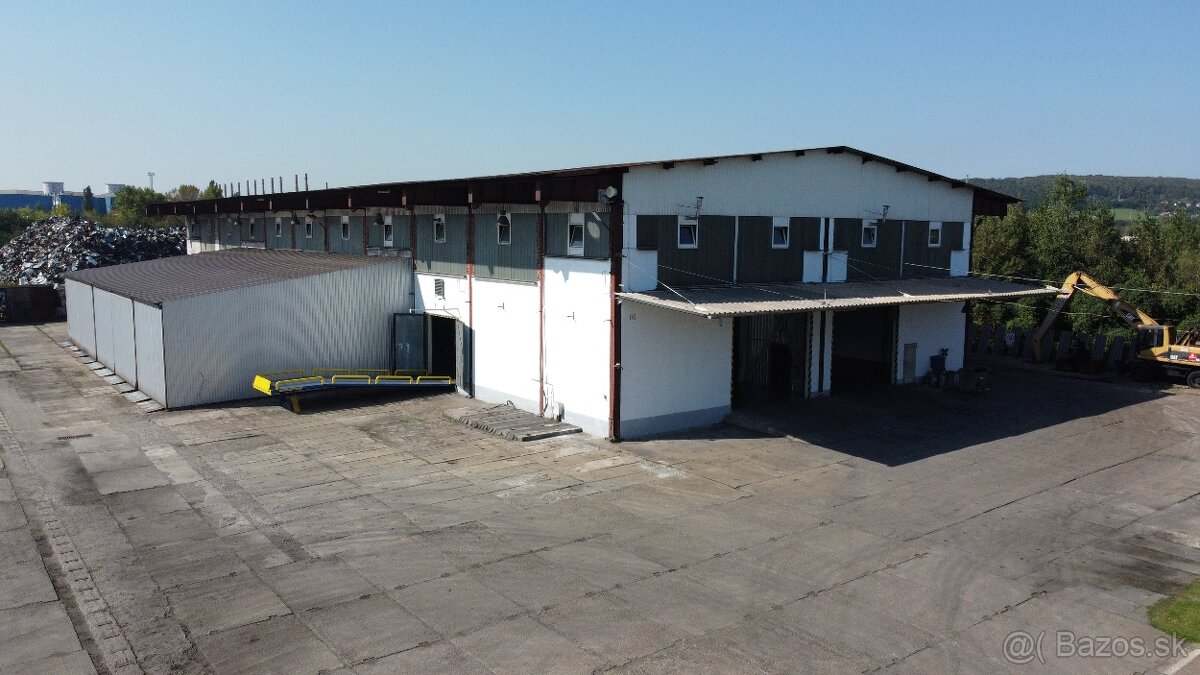





























KOVPLUS s.r.o. offers you an industrial complex for long-term lease with an area of more than 25,000 m². The complex is located near U.S.Steel at Cesta do Hanisky 12, 040 15 Košice-Šaca, just 900 meters from the entrance to the R2 highway, which is under construction. The facility includes a production hall with an area of 1,592 m², it provides various storage and office spaces, as well as paved open spaces.
Location: The industrial complex is located in an industrial zone near U.S.Steel at Cesta do Hanisky 12, 04015 Košice-Šaca. Nearby, you will find companies involved in metal recycling, a concrete plant, a gas station, and the mentioned U.S.Steel. Construction of the VOLVO Industrial Park – Valaliky and the Global Logistics Park (GLIP) will be in the close proximity. The KOVPLUS area offers excellent connectivity to logistics hubs. It is only 900 meters from the entrance to the R2 highway, which is expected to be completed in 2025. Here are some additional distances:
900 meters from the entrance to the R2 highway (completion in 2025) (1 minute)
15 km from the centre of Košice (13 minutes)
8 km from Košice Airport (9 minutes)
15 km from the Tornyosnémeti border crossing with Hungary (16 minutes)
50 km from Prešov (30 minutes)
The industrial area consists of the following parts (see map):
1. Production Hall (1,592 m²)
2. Administrative Building (518 m²)
3. Warehouses and Garages (557 m²)
4. Metal Hall (360 m²)
5. Middle Section of the Area (10,417 m²)
6. Rear Section of the Area (7,280 m²)
7. Front Section of the Area (7,766 m²)
8. Gatehouse
9. Weighbridge (18 meters, up to 60 tons)
1. Production Hall (1,592 m²): This is a double-nave, single-story hall with a total area of 1,592 m². The external dimensions of the hall are 24m x 64m with a canopy over the entrance and on the sides. The height of the hall is 8.9m, and the volume of the hall is approximately 14,200 m³. Both naves have crane tracks and cranes with a maximum capacity of 3.2 tons. The hall also includes a loading ramp for trucks and an industrial compressor. The hall has an armored floor.
2. Administrative Building: This is a two-story building with a total area of 518 m². The building houses offices, a meeting room, two apartments, changing rooms, showers and more.
3. Warehouses and Garages (557 m²): This is a complex of three metal warehouses and two garages.
4. Metal Hall (360 m²): It is 30m long, 12m wide, and 5m high. The total volume of the hall is 1,800m³. The front of the hall consists of 5 sliding gates measuring 6x5m.
If you have a serious interest, more detailed information and photos can be provided. A personal inspection is also possible. Price information will be provided upon serious inquiry. Contact us by email kovplus@kovplus.sk or +421 914 326 921
Location: The industrial complex is located in an industrial zone near U.S.Steel at Cesta do Hanisky 12, 04015 Košice-Šaca. Nearby, you will find companies involved in metal recycling, a concrete plant, a gas station, and the mentioned U.S.Steel. Construction of the VOLVO Industrial Park – Valaliky and the Global Logistics Park (GLIP) will be in the close proximity. The KOVPLUS area offers excellent connectivity to logistics hubs. It is only 900 meters from the entrance to the R2 highway, which is expected to be completed in 2025. Here are some additional distances:
900 meters from the entrance to the R2 highway (completion in 2025) (1 minute)
15 km from the centre of Košice (13 minutes)
8 km from Košice Airport (9 minutes)
15 km from the Tornyosnémeti border crossing with Hungary (16 minutes)
50 km from Prešov (30 minutes)
The industrial area consists of the following parts (see map):
1. Production Hall (1,592 m²)
2. Administrative Building (518 m²)
3. Warehouses and Garages (557 m²)
4. Metal Hall (360 m²)
5. Middle Section of the Area (10,417 m²)
6. Rear Section of the Area (7,280 m²)
7. Front Section of the Area (7,766 m²)
8. Gatehouse
9. Weighbridge (18 meters, up to 60 tons)
1. Production Hall (1,592 m²): This is a double-nave, single-story hall with a total area of 1,592 m². The external dimensions of the hall are 24m x 64m with a canopy over the entrance and on the sides. The height of the hall is 8.9m, and the volume of the hall is approximately 14,200 m³. Both naves have crane tracks and cranes with a maximum capacity of 3.2 tons. The hall also includes a loading ramp for trucks and an industrial compressor. The hall has an armored floor.
2. Administrative Building: This is a two-story building with a total area of 518 m². The building houses offices, a meeting room, two apartments, changing rooms, showers and more.
3. Warehouses and Garages (557 m²): This is a complex of three metal warehouses and two garages.
4. Metal Hall (360 m²): It is 30m long, 12m wide, and 5m high. The total volume of the hall is 1,800m³. The front of the hall consists of 5 sliding gates measuring 6x5m.
If you have a serious interest, more detailed information and photos can be provided. A personal inspection is also possible. Price information will be provided upon serious inquiry. Contact us by email kovplus@kovplus.sk or +421 914 326 921
|
| |||||||||||||||||||||||||||||||
Kontaktovať inzerenta e-mailom
Kontaktovať e-mailom môže iba overený užívateľ.
Overenie je zadarmo.
Vaše telefónne číslo *
Kontaktovať e-mailom môže iba overený užívateľ.
Overenie je zadarmo.
Vaše telefónne číslo *
Podobné inzeráty
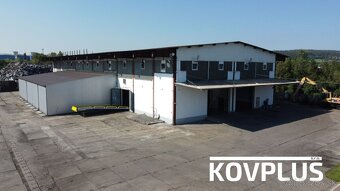 Výrobná hala 1600 m² + priemyselný areál 25 000 m² - KOŠICE - TOP - [26.6. 2025]
Výrobná hala 1600 m² + priemyselný areál 25 000 m² - KOŠICE - TOP - [26.6. 2025]Spoločnosť KOVPLUS s.r.o. vám ponúka do dlhodobého prenájmu priemyselný areál o výmere viac ako 25 000 m². Areál sa nachádza pri US.Steele na adrese Cesta do Hanisky 12, 040 15 Košice-Šaca vzdialenej len 900m od vjazdu na diaľnicu R2, ktorá je vo výstavbe. Areál disponuje výrobnou halou o výmere 159 ...
V texte
Košice
040 01
040 01
19 x
Označiť zlý inzerát Chybnú kategóriu Ohodnotiť užívateľa Zmazať/Upraviť/Topovať
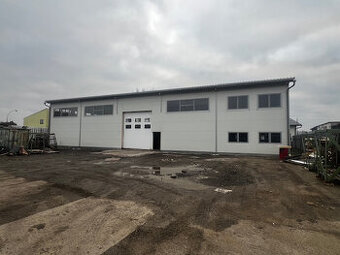 Nové skladové priestory + kancelárie - TOP - [26.6. 2025]
Nové skladové priestory + kancelárie - TOP - [26.6. 2025]Na prenájom: Výrobná hala/sklad – 288 m² (12 x 24m), kancelárske priestory – 144 m² (6 x 12m x 2 podlažia), Jarmočná ulica, Košice – Juh
Ponúkame Vám na prenájom novostavbu - výrobnú halu s kancelárskymi priestormi takmer v centre mesta Košice. V hale je podlahové kúrenie. Prístup priamo k bráne ...
Dohodou
Košice
040 01
040 01
42 x
Označiť zlý inzerát Chybnú kategóriu Ohodnotiť užívateľa Zmazať/Upraviť/Topovať
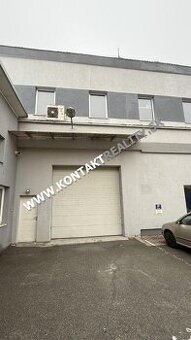 Skladový priestor 195m2 na poschodí, nákladný výťah Južna tr - [25.6. 2025]
Skladový priestor 195m2 na poschodí, nákladný výťah Južna tr - [25.6. 2025]Ponúkame na prenájom skladový priestor na Južnej triede o výmere 195 m2 plus kancelársku časť 65 m2 (dve kancelárie a chodba).
Priestor sa nachádza na poschodí s prístupom cez administratívnu časť ako aj cez zásobovací priestor a to buď po schodoch alebo nákladným výťahom smerujúcim len pre tent ...
5 €
Košice
040 01
040 01
34 x
Označiť zlý inzerát Chybnú kategóriu Ohodnotiť užívateľa Zmazať/Upraviť/Topovať
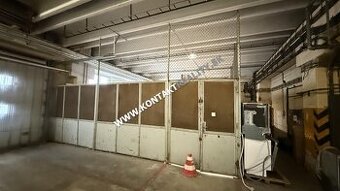 Skladovy - výrobný priestor 234 m2, ul. Rastislavova, Juh - [25.6. 2025]
Skladovy - výrobný priestor 234 m2, ul. Rastislavova, Juh - [25.6. 2025]V ponuke suchý skladový vykurovaný priestor 234 m2 prístupný aj nákladnými autami.
Nakladací priestor rampa a chodba, ktorá je zdieľaná.
Jedná sa o uzavretý priestor z časti opletením s dvoma kanceláriami.
Rozmer miestnosti je:
1. miestnosť 12,5 x 7,25 metra
2. miestnosť 15 x 9,6 metra
...
1 755 €
Košice
040 01
040 01
24 x
Označiť zlý inzerát Chybnú kategóriu Ohodnotiť užívateľa Zmazať/Upraviť/Topovať
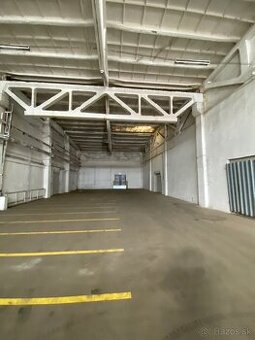 Prenájom skladové priestory v KE - JUH, od 300 m2. - [25.6. 2025]
Prenájom skladové priestory v KE - JUH, od 300 m2. - [25.6. 2025]Ponúkame na prenájom skladové priestory v lokalite KE - JUH, Jazerná ulica.
Výmera priestorov od 300 m2 ( možnosť prenájmu výmery nad 1.000 m2 )
Vybavenie: nakladacia rampa, spevnená plocha na parkovanie, sekčné brány, betónová podlaha s asfaltovým povrchom, vykurovanie.
Cena prenájmu 4,7 ...
V texte
Košice
040 01
040 01
25 x
Označiť zlý inzerát Chybnú kategóriu Ohodnotiť užívateľa Zmazať/Upraviť/Topovať
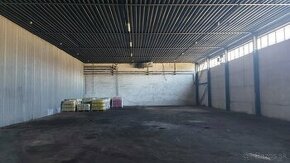 Prenájom haly - skladu, 400 m2, Jazerná ul., Košice JUH. - [24.6. 2025]
Prenájom haly - skladu, 400 m2, Jazerná ul., Košice JUH. - [24.6. 2025]Prenájom haly - skladu, 400 m2, Jazerná ul., Košice JUH.
Ponúkame na prenájom halu o rozlohe 400 m2.
Vhodné využitie na skladové účely.
Rozmer 15 x 27 m.
V hale je elektrina, možnosť privedenia vody. Hala je nevykurovaná.
Areál v ktorom sa hala nachádza je strážený a monitorovaný. Výh ...
1 400 €
Košice
040 01
040 01
38 x
Označiť zlý inzerát Chybnú kategóriu Ohodnotiť užívateľa Zmazať/Upraviť/Topovať
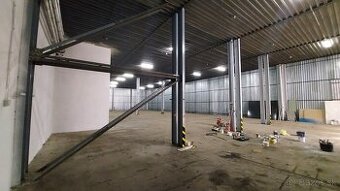 Sklad 850 m2 ( Jazero ) - [24.6. 2025]
Sklad 850 m2 ( Jazero ) - [24.6. 2025]Ponúkame na prenájom skladové priestory o výmere 850 m2. (rampa + možnosť vstupu do skladu dodávkovým vozidlom, kancelária, WC + sprcha (3x), na poschodí 2x miestnosť, buď ako prezliekarne, alebo administratíva. Možnosť parkovania pred skladovým priestorom).
Nájomné 44,40 € bez DPH/m2/rok. t. j. 3, ...
3 €
Košice
040 01
040 01
37 x
Označiť zlý inzerát Chybnú kategóriu Ohodnotiť užívateľa Zmazať/Upraviť/Topovať
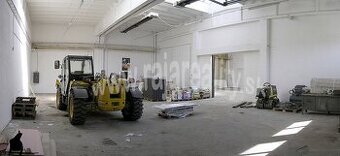 320 m2 na Južnej triede - [24.6. 2025]
320 m2 na Južnej triede - [24.6. 2025]Skladový priestor o výmere 320 m2 s novou pancierovou podlahou, s rolovacou automatickou bránou s rozmermi 3500 x 3400 mm s administratívno-sociálnym zázemím. Skladový priestor je prechodný a je možné prenajať s ďalším skladovým priestorom o výmere 221 m2. Podružné meranie spotreby vody a samostatné ...
7 €
Košice
040 01
040 01
35 x
Označiť zlý inzerát Chybnú kategóriu Ohodnotiť užívateľa Zmazať/Upraviť/Topovať
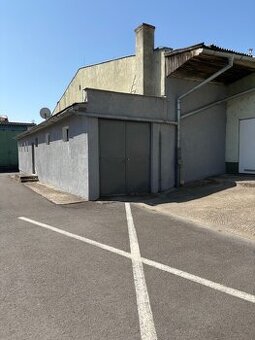 SKLADOVÝ PRIESTOR 35m2 HOLUBYHO ULICA, JUH - [23.6. 2025]
SKLADOVÝ PRIESTOR 35m2 HOLUBYHO ULICA, JUH - [23.6. 2025]Na prenájom Vám ponúkame skladový priestor 35m2 na ulici Holubyho v lokalite Juh (oproti OMV Južná Trieda).
Priestor sa nachádzajú v oplotenom objekte s vrátnicou, kamerový systém, parkovanie priamo na mieste, prístup 24/7.
Parkovanie priamo pred priestorom.
Cena 7 Euro/m2 bez DPH vrátane energií ...
7 €
Košice
040 01
040 01
54 x
Označiť zlý inzerát Chybnú kategóriu Ohodnotiť užívateľa Zmazať/Upraviť/Topovať
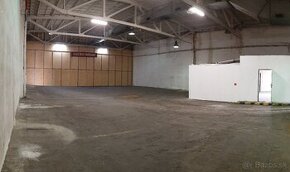 400 m2 Nad Jazerom - [22.6. 2025]
400 m2 Nad Jazerom - [22.6. 2025]Skladový priestor o výmere 400 m2 ( kancelária, WC + výlevka ako súčasť skladu) Parkovanie pred skladom, 2 x nakladacia rampa. Nájomné: 44,40 €/m2/ rok bez DPH, t. j. 3,70 € bez DPH/m2/mesiac + prevádzkové služby 0,50 € bez DPH/m2/mesačne. Energie ( voda a elektrika ) podľa stavu meračov
3 €
Košice
040 01
040 01
57 x
Označiť zlý inzerát Chybnú kategóriu Ohodnotiť užívateľa Zmazať/Upraviť/Topovať









